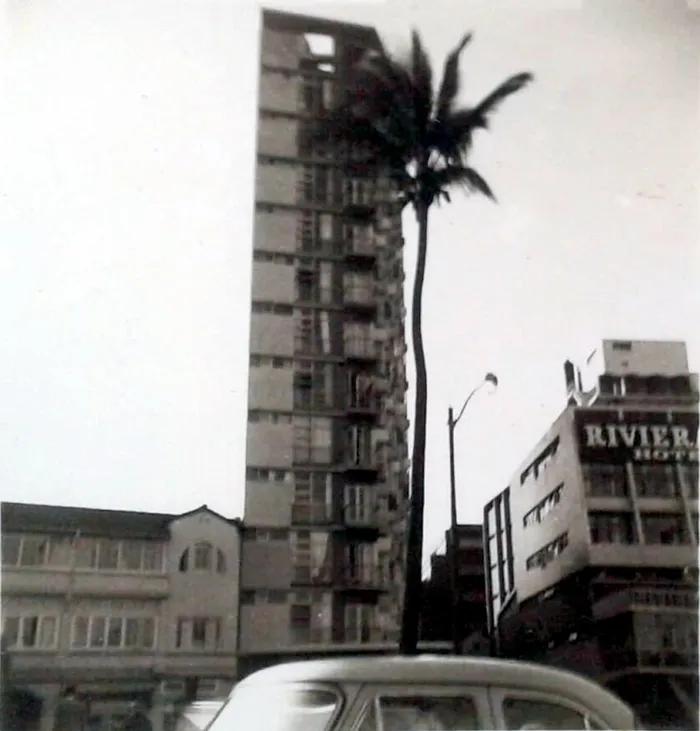Sticking out like a sore thumb

Durban’s embankment in the early 1970s after the erection of Westpoint Lodge but before the construction of Haven Court next door. The Riviera Hotel is on the right.
The old picture this week was posted in the Facebook group Durban Down Memory Lane and shows a very different looking Embankment.
The tall skinny building in the middle is Westpoint Lodge at 131 Victoria Embankment (today Margaret Mncadi) and on the corner with Hermitage Lane. It was designed by architects Crofton and Benjamin who also designed the Riviera Hotel in 1956 on the other corner, seen partially on the right, and Haven Court on its left, which today makes the original building seem a little less out of place.

Westpoint Lodge consists of a 13-storey block of bed-sit units, seven on each floor, with the ground floor left over to the entrance, a residents’ lounge and a caretaker’s flat. The units are tiny, each having only a basin and shower, with communal ablution facilities off an access corridor to the back.
The South African Institute of Architects writes “the building was designed to make the most of a tight site configuration. Service areas, corridors, lifts and stairs are all shifted to the northern and western boundaries, which back onto other buildings. This leaves the eastern and southern edges open for accommodation. The L-shaped bed-sit rooms are nested so that, although the bulk of the building faces east, each unit has views over the harbour. This stepped formation generates the building’s distinctive zigzag geometry”.
It is unclear when the building was erected although it is described in Doreen Greig’s 1971 A Guide to Architecture in South Africa as follows: “A successful tall block on a minute site. It shows imagination and skill in design and despite the concrete 'kiss-curl' on the roof, not to everybody’s taste, it is a very good building.”

Most sources say 1970s for the date of the building, so the old picture probably dates to about 1970 or 1971.
Next door is another unusual building in Haven Court which can be seen in the new picture at 133 Margaret Mncadi and the corner of Fenton Lane.
The South African Institute of Architects describes it as “an unusually tall residential tower, consisting of duplex units on a two-storey retail and parking base topped off by dramatic three-level penthouses. It tackles a similar context as Westpoint next door, with spectacular views of the harbour, to which the building makes subtle references, with its acute south-western corner much like the prow of a ship, and the penthouses echoing the bridge above a ship’s deck.
“The tight urban site called for a unique solution. As lift technology at that time was prohibitively expensive above the 12-stop range, the architects decided to turn the units into duplex apartments so that there were still only 12 stops. This accommodated technical and financial constraints, while providing the required number of units, all with access to magnificent views.”
While Haven Court and the Riviera are still very much occupied, West Point Lodge has fallen into disrepair and has become one of the city’s problem buildings.
The department of Human Settlements bought the building in the early 2000s for R7 million. Since then a fire in 2012 has ripped through the building and squatters are living in it. In 2014 it was offered to both eThekwini Municipality and various technikons as student accommodation, but all refused, saying it would cost too much to renovate. In 2019 the city announced it would renovate the building for social housing, although as Shelley Kjonstad’s pictures show today, little work has been done on it.
Related Topics: